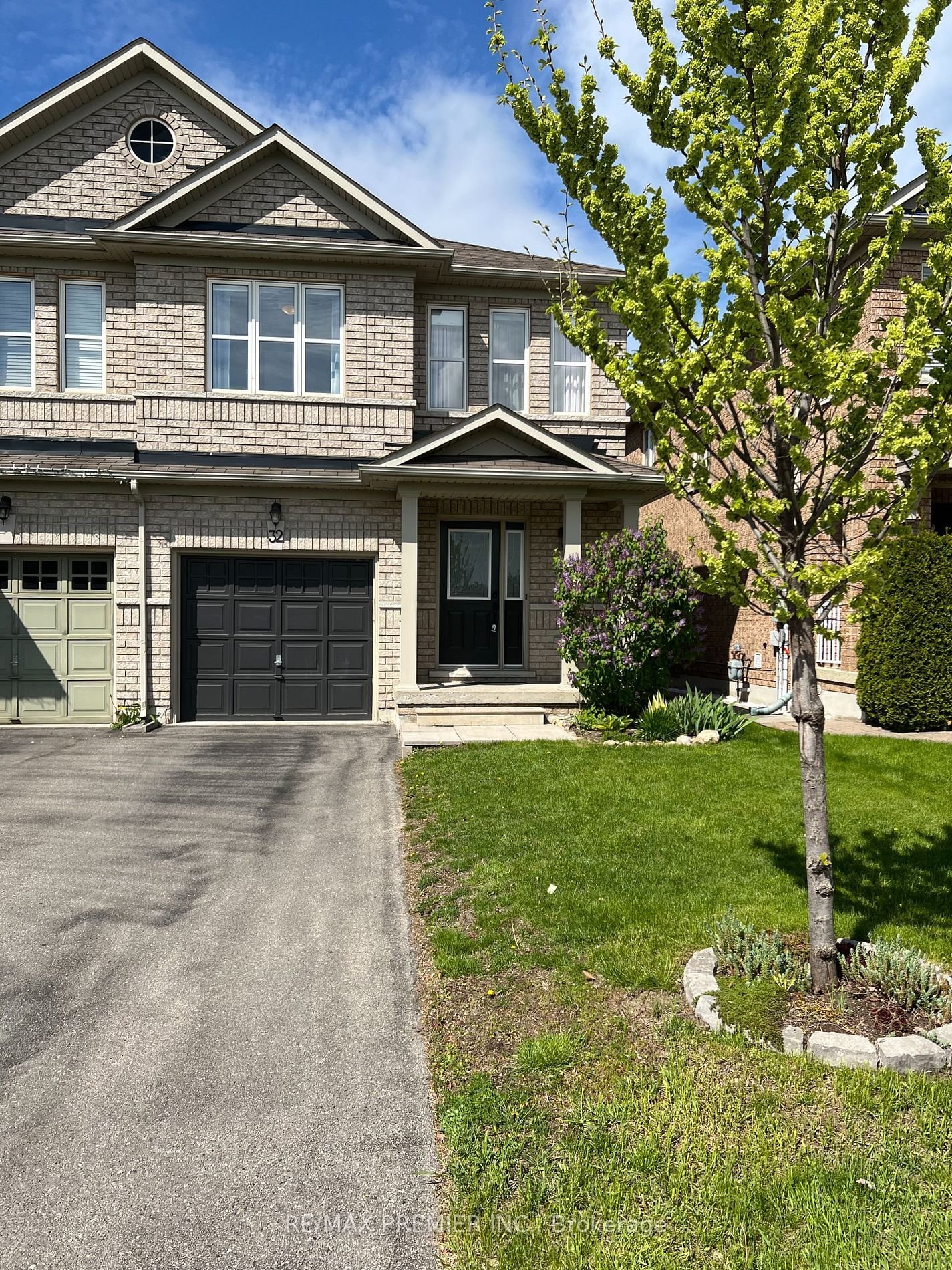$1,328,000
3-Bed
4-Bath
1500-2000 Sq. ft
Listed on 4/19/24
Listed by RE/MAX PREMIER INC.
Welcome to Bright & Beautifully UPGRADED Semi-Detached Home With Long EXTENDED DRIVEWAY In The Highly Demanded PATTERSON area! NO SIDEWALK! This Home Was Built in 2007 And It Has Been RENOVATED In Approx 2017 & It Has Been Immaculately Kept. It Features Open Concept Main Floor Area, Contemporary Design White Kitchen Cabinets With Under Upper Cabinet Lighting & Quartz Countertops, Ceramic Backsplash, Kitchen Iceland With Double Blanco Under Mount Sink And Breakfast Bar, Upgraded Stainless Steele Kitchen Appliances. DIRECT ACCESS From The Garage To The House. Enjoy A Stone Veneer Gas Fireplace With Built-In Space For TV In The Open Concept Living Room And Dining Area! Wood Staircase With Wood Spindles Leads To The 2nd Floor Landing Area That Offers Double Door Entry To Large Size Master Bedroom With Built- In Organized Wardrobe In Walk- In Closet, 5Pc Washroom With Standing Frameless Glass Shower, Upgraded White Vanity With 2 Sinks And Quartz Countertop And Bath Tub! All The Bedrooms And Foyer Closet Equipped With Bult-In Organized Wardrobe With Rails And Pull-Out Trays $$$. Finished Basement Provides Laminate Floors in Great Recreational Room With 2 Pc Washroom, Laundry Area With Sink And Cold/Cantina Room. Private Backyard With Deck And Tent Complement This House! Quality Materials $$$: Large Size Porcelain Tiles In Bathroom & Foyer, Laminate Floors Throughout, Potlights, etc. Too Many Features To List! Must Be Seen! Steps Away From French Immersion Public And Catholic Schools, Walking Distance To Maple GO STATION and Walmart, Shops, Amenities.
To view this property's sale price history please sign in or register
| List Date | List Price | Last Status | Sold Date | Sold Price | Days on Market |
|---|---|---|---|---|---|
| XXX | XXX | XXX | XXX | XXX | XXX |
N8251638
Semi-Detached, 2-Storey
1500-2000
8+2
3
4
1
Attached
3
16-30
Central Air
Finished
N
N
Brick
Forced Air
Y
$4,462.50 (2023)
109.32x24.61 (Feet)
